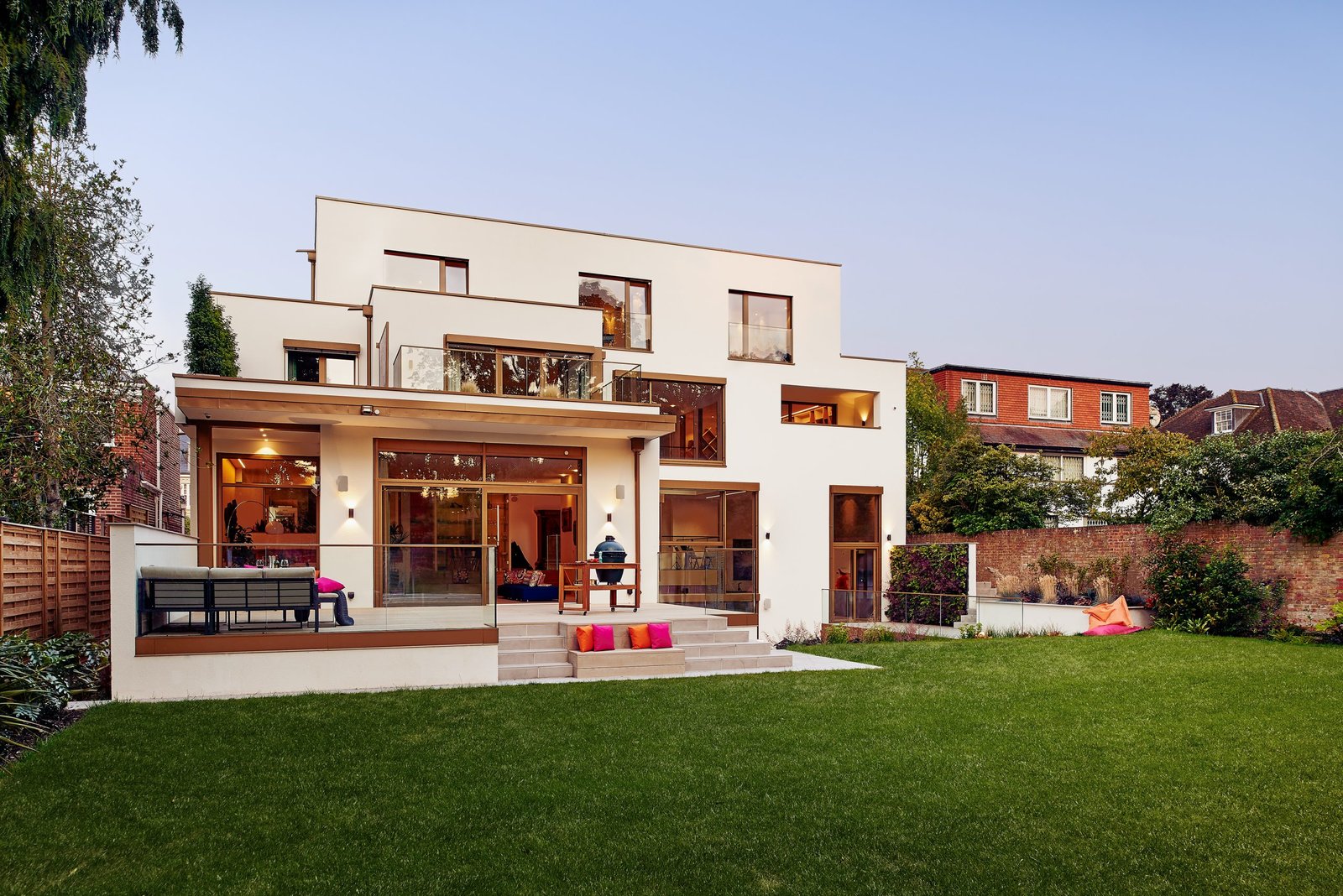This unique London home perfectly illustrates the remarkable possibilities of a Baufritz build
Throughout our lives we often make decisions which propel us in new, exciting directions. This was certainly the case for Astrid Woloszczuk who created a beautiful new home for her family in London. A desire to keep control of the design and budget led Ms Woloszczuk to consider a kit house: “The decision to choose Baufritz was quite simple for us, their architect enabled us to express our vision. With similar companies you had to choose one of their house designs, which was too strict for me. Their houses look almost identical and you can’t fundamentally change them.”
The resulting property is a stunning urban mansion conceived around the Bauhaus principle of “form follows function”. The house reflects a confluence of two distinctly architectural styles, Tudor Revival and Neoclassicism. The former is expressed by means of inserting wide, black timber beams within the typically white rendered facade. The Neoclassicist aspect incorporates classical pilaster designs. The articulated use of post-and-beams creates a filigree lattice-work of lines and shadows, giving a real sense of depth to the facade. The house therefore appears to dynamically change in appearance, shifting from open to closed.

Optimising space without compromising on outside areas was key. The house delivers in excess of 743 square-metres of living space over four floors and is designed in vertical sections. As such, each floor is conceived as a terrace or platform. This also means that the house does not have a conventional basement, but a lower ground floor with direct access to the back garden. At the rear, the interior of the house opens up with a three-storey atrium connecting all social areas. As you move up through the house it takes on an increasingly private and enclosed character. The atrium, which takes inspiration from a ballroom, delivers the sense of space and height needed to accommodate all four floors.
The lower ground floor hosts a generous double garage, building services, and a small self-contained apartment. Moving towards the back of the house there is additional storage, an extensive wine cellar and the open spaced atrium, accessing the garden through a courtyard. The main access is through the ground floor via a landscaped front garden. Towards the front are a number of quiet, secluded living spaces and a guest bedroom opening up to the main open plan living area.
The clever use of interacting functions situated around the atrium and opening to the garden makes the house something special. The first floor hosts the master suite with a terrace overlooking the garden. Here you will also find a wellness centre with sauna, library and additional guest bedrooms. The top floor offers a childrens’ private snug with a play area, three bedrooms and two bathrooms. It all comes together to create a home that is stunning in appearance, robust in build and totally luxurious.

